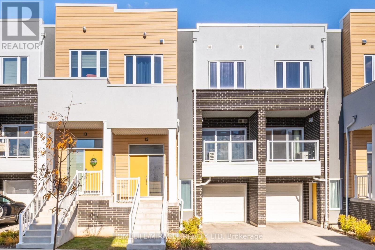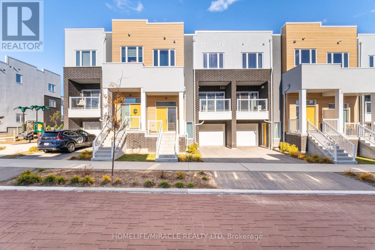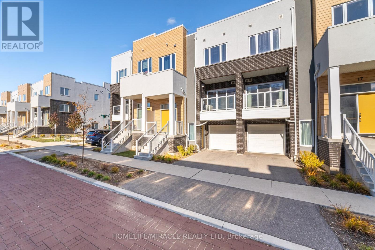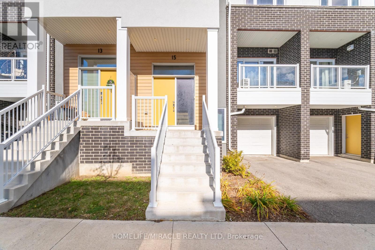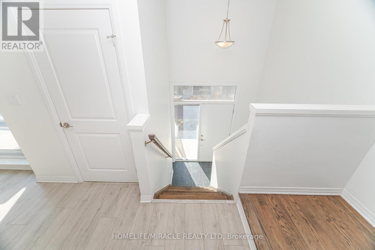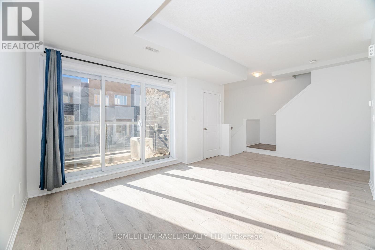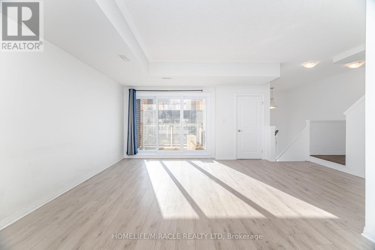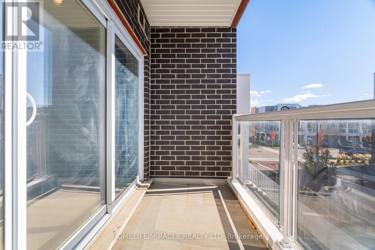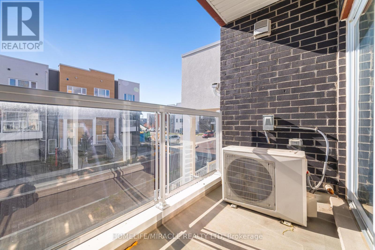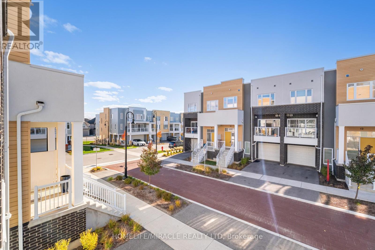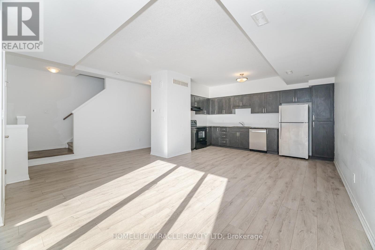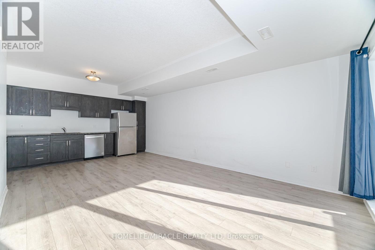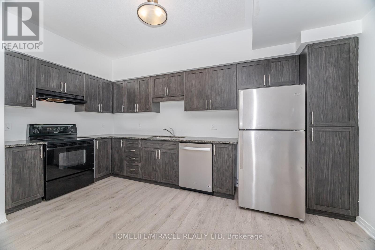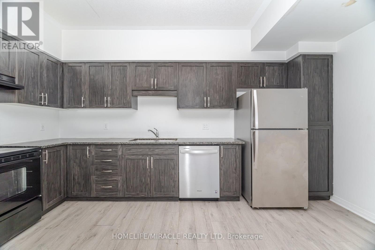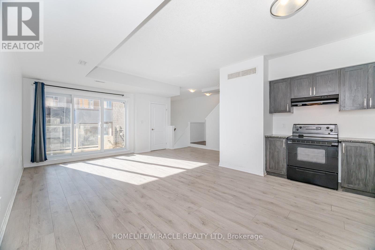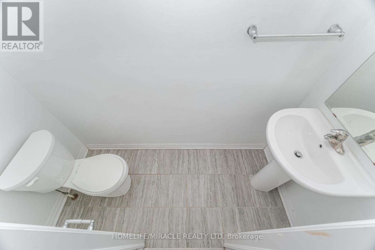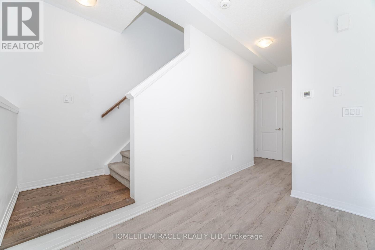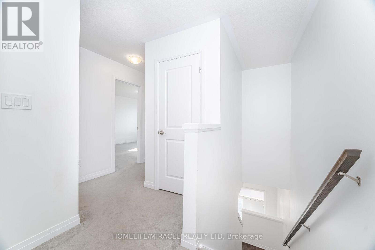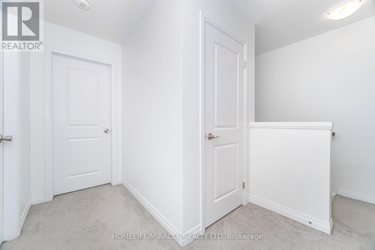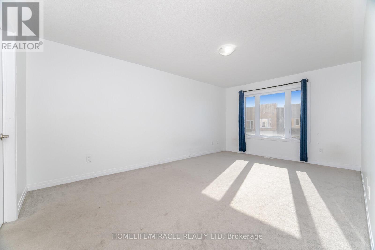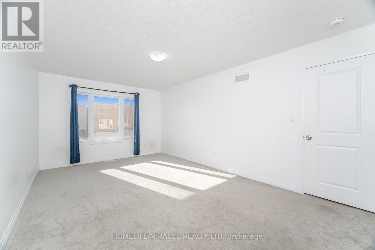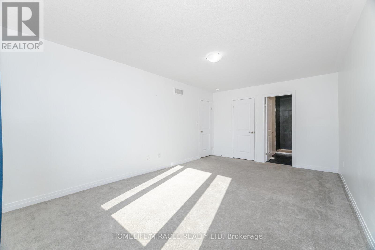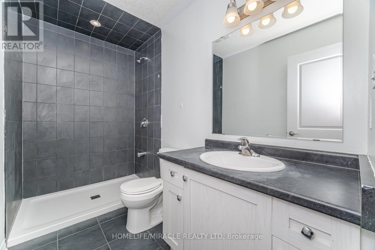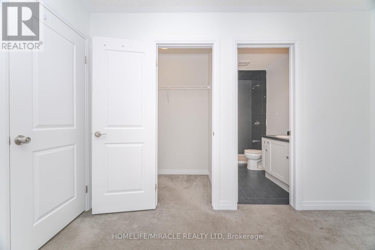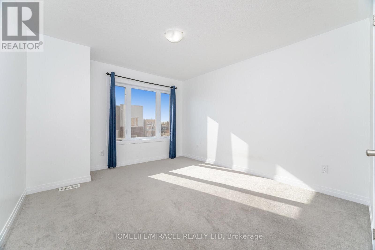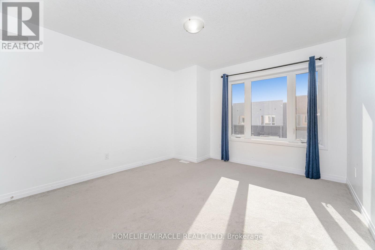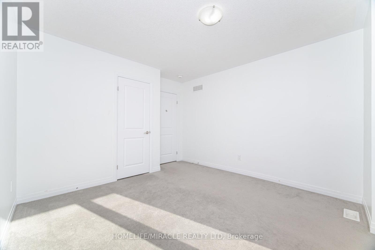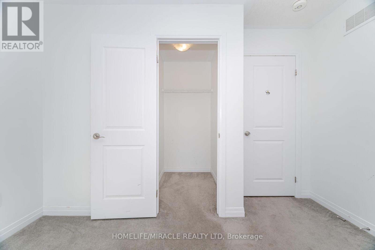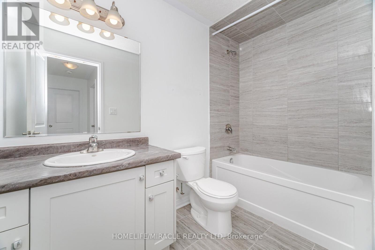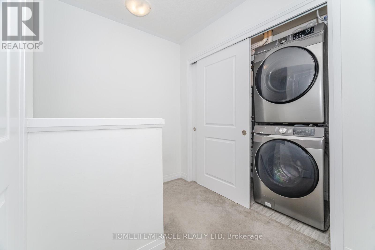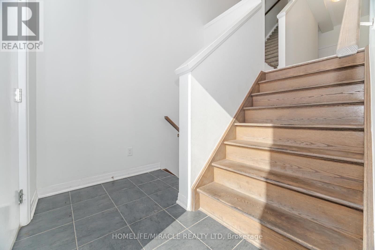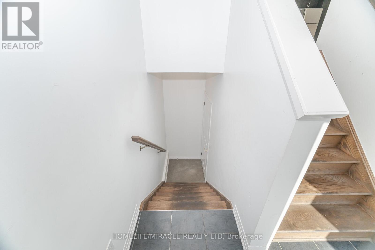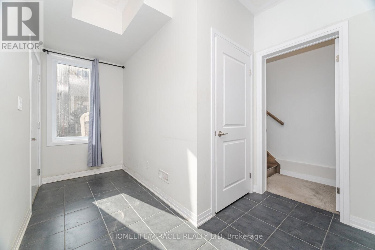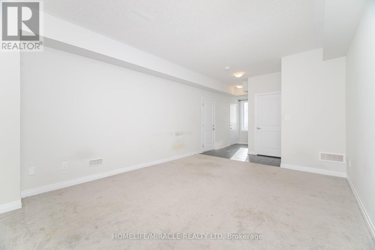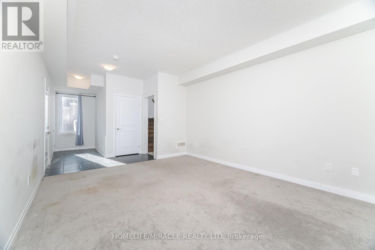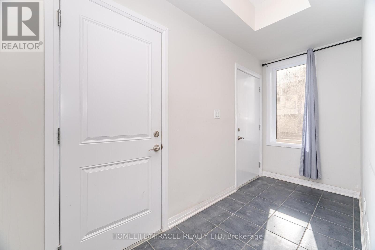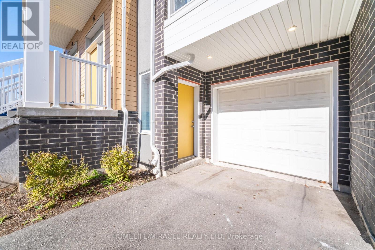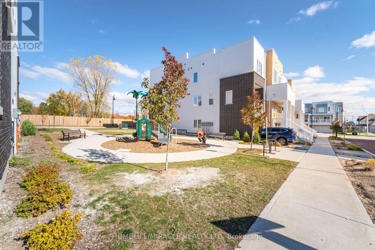LOADING
$599,900Maintenance, Parking
$418.58 Monthly
Maintenance, Parking
$418.58 Monthly!! Absolutely Gorgeous Townhome (1800 Sq. ft as per Builder floor Plan) Built by Activa Builder in 2021 comes with 2 Large Bedrooms ,3 Bathrooms plus Big recreation room at main level with separate entrance , Open Concept Main Floor, !! Spacious Great room & Overlooking Large Kitchen with plenty of Cabinet and Countertop Space. !! Decent Sized Bedrooms with big Windows & Walk in Closets, Primary Bedroom with En-Suite and Large Walk in Closet.!! Easy access to all amenities including Shops, Restaurants & Parks. Don't miss the opportunity to make this exceptional property your own. (id:62585)
Open House
This property has open houses!
1:00 pm
Ends at:3:00 pm
Property Details
| MLS® Number | X12487213 |
| Property Type | Single Family |
| Community Features | Pets Allowed With Restrictions |
| Equipment Type | Water Heater, Water Softener |
| Features | Balcony |
| Parking Space Total | 2 |
| Rental Equipment Type | Water Heater, Water Softener |
Building
| Bathroom Total | 3 |
| Bedrooms Above Ground | 2 |
| Bedrooms Total | 2 |
| Age | 0 To 5 Years |
| Appliances | Water Heater, Dishwasher, Dryer, Stove, Washer, Refrigerator |
| Basement Type | None |
| Cooling Type | Central Air Conditioning |
| Exterior Finish | Brick, Vinyl Siding |
| Flooring Type | Carpeted, Laminate |
| Half Bath Total | 1 |
| Heating Fuel | Natural Gas |
| Heating Type | Forced Air |
| Stories Total | 3 |
| Size Interior | 1800 - 1999 Sqft |
| Type | Row / Townhouse |
Parking
| Garage |
Land
| Acreage | No |
Rooms
| Level | Type | Length | Width | Dimensions |
|---|---|---|---|---|
| Second Level | Great Room | 5.91 m | 3.53 m | 5.91 m x 3.53 m |
| Second Level | Kitchen | 4.66 m | 3.38 m | 4.66 m x 3.38 m |
| Third Level | Primary Bedroom | 5.42 m | 3.53 m | 5.42 m x 3.53 m |
| Third Level | Bedroom 2 | 3.68 m | 3.47 m | 3.68 m x 3.47 m |
| Main Level | Recreational, Games Room | 4.57 m | 3.9 m | 4.57 m x 3.9 m |
https://www.realtor.ca/real-estate/29043288/15-visionary-avenue-kitchener
Interested?
Contact us for more information

Sherry Sekhon
Salesperson
www.sherrysekhon.com/

(905) 454-4000
(905) 463-0811
No Favourites Found

The trademarks REALTOR®, REALTORS®, and the REALTOR® logo are controlled by The Canadian Real Estate Association (CREA) and identify real estate professionals who are members of CREA. The trademarks MLS®, Multiple Listing Service® and the associated logos are owned by The Canadian Real Estate Association (CREA) and identify the quality of services provided by real estate professionals who are members of CREA. The trademark DDF® is owned by The Canadian Real Estate Association (CREA) and identifies CREA's Data Distribution Facility (DDF®)
November 12 2025 05:01:43
Toronto Real Estate Board
Homelife/miracle Realty Ltd
A password will be e-mailed to you
Contact Us
Use the form below to contact us!

