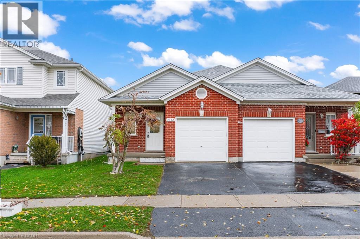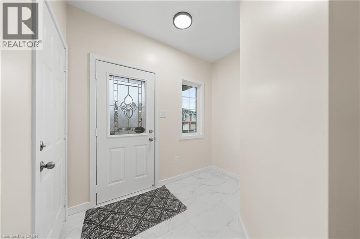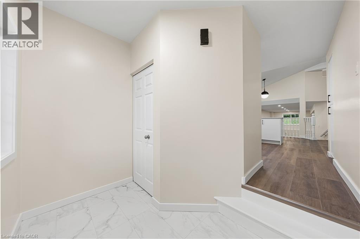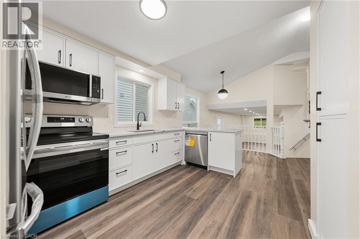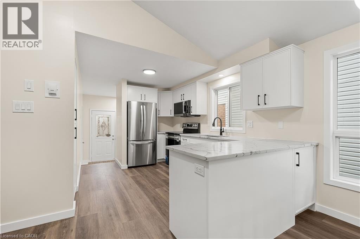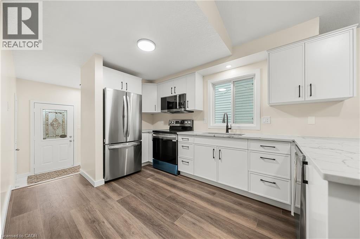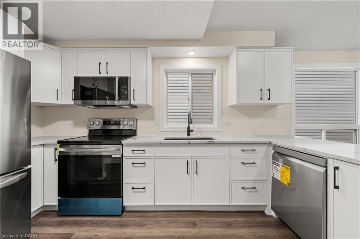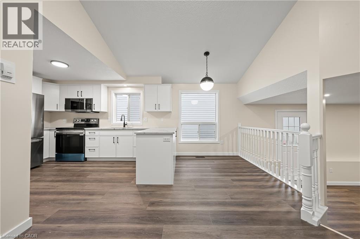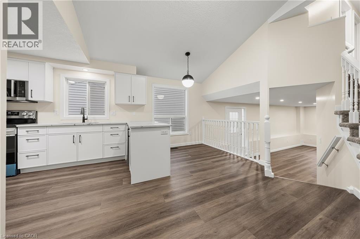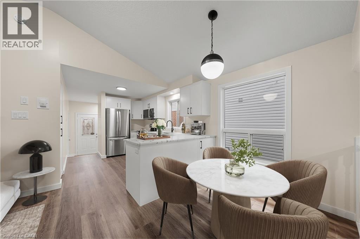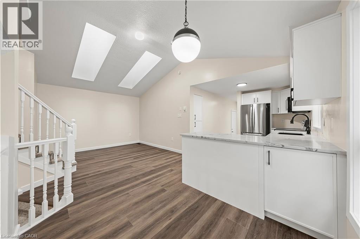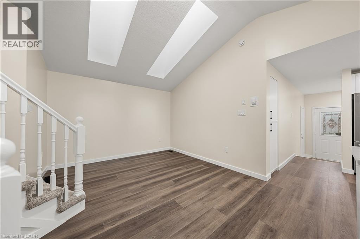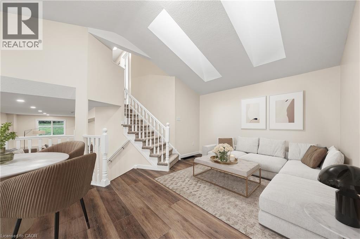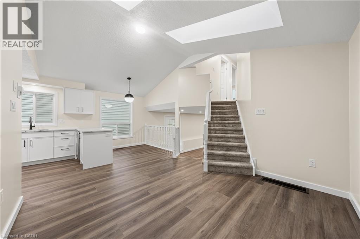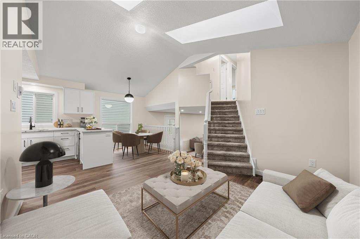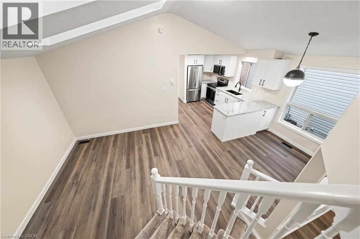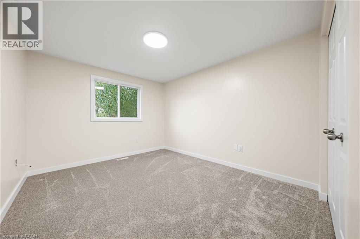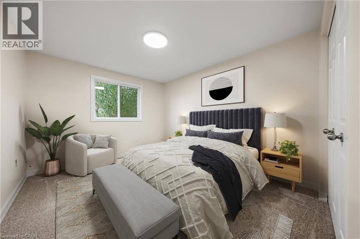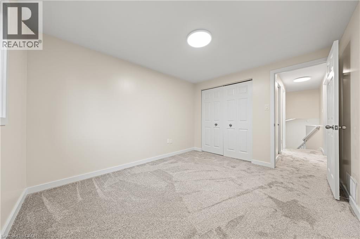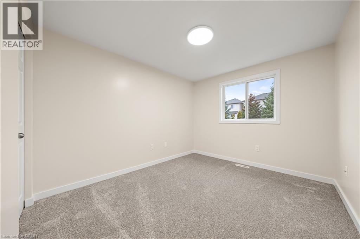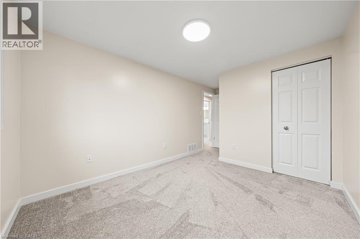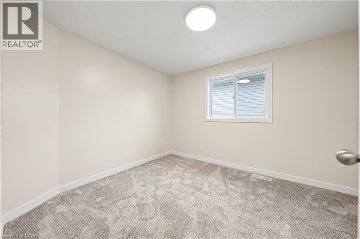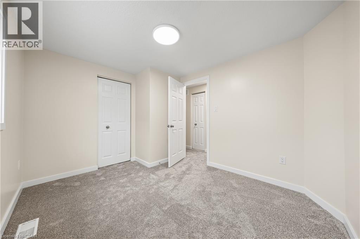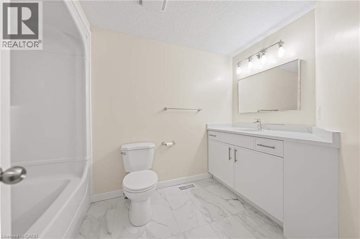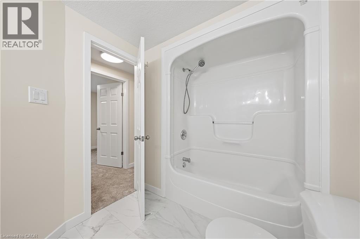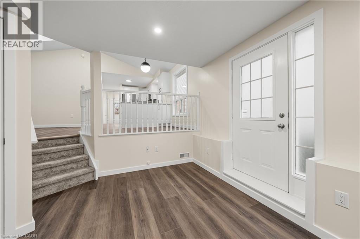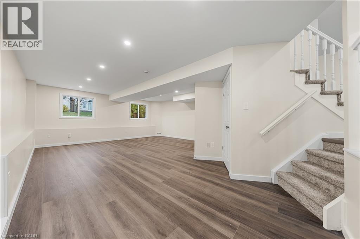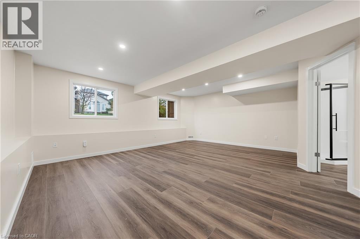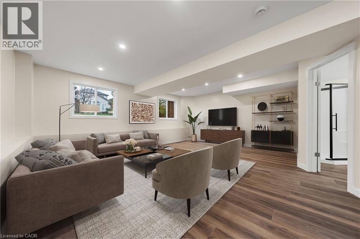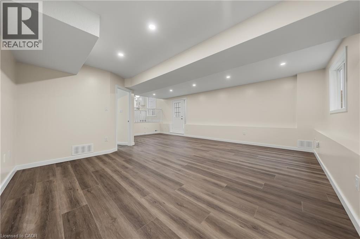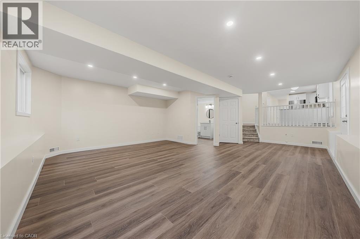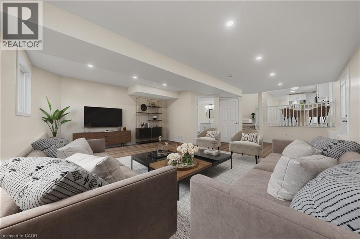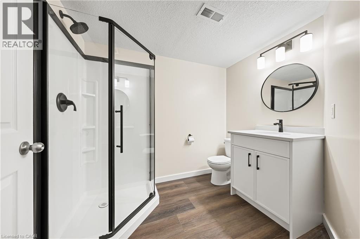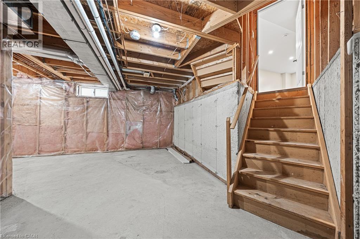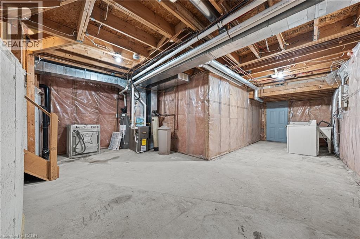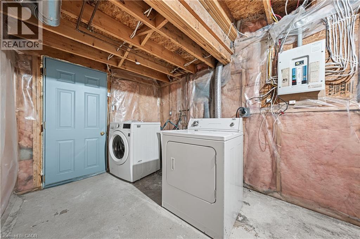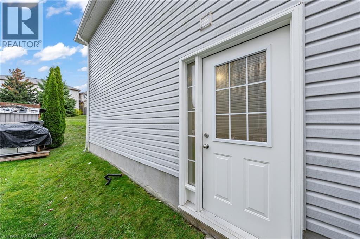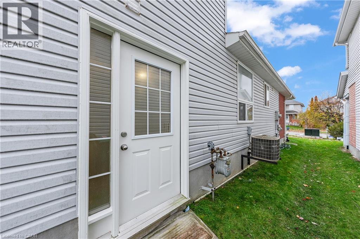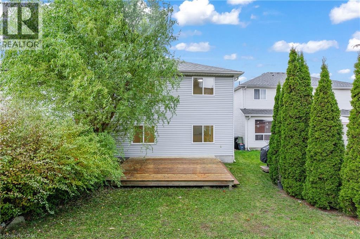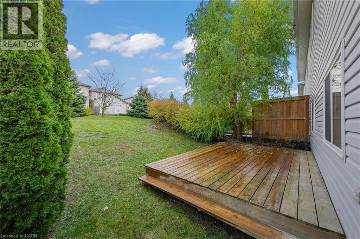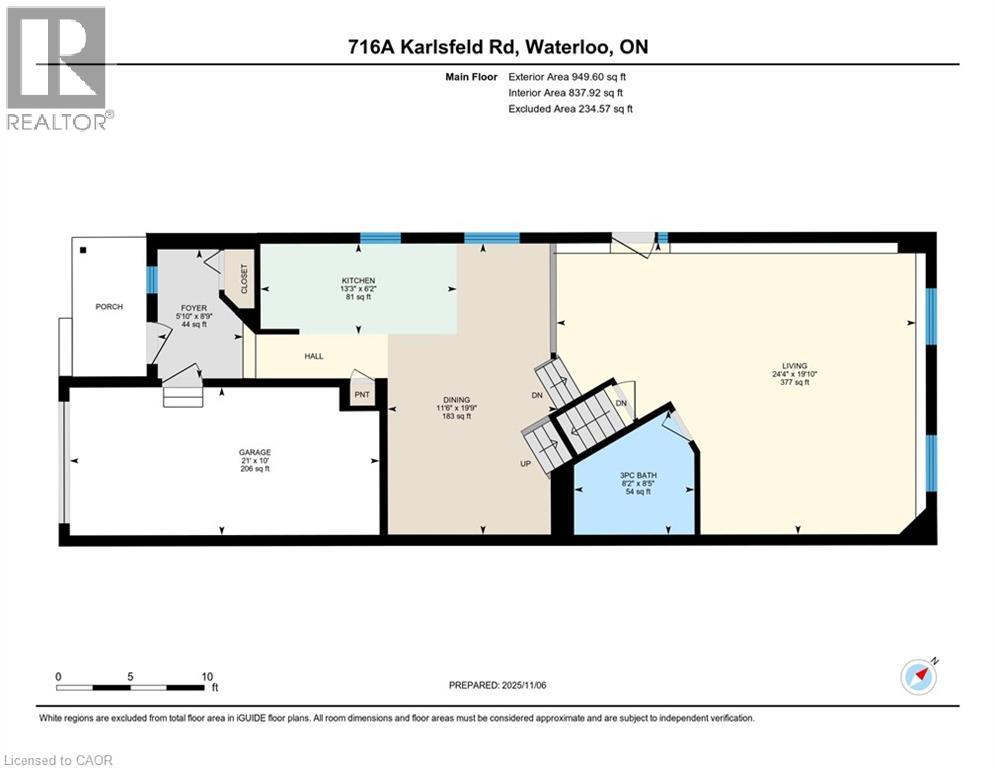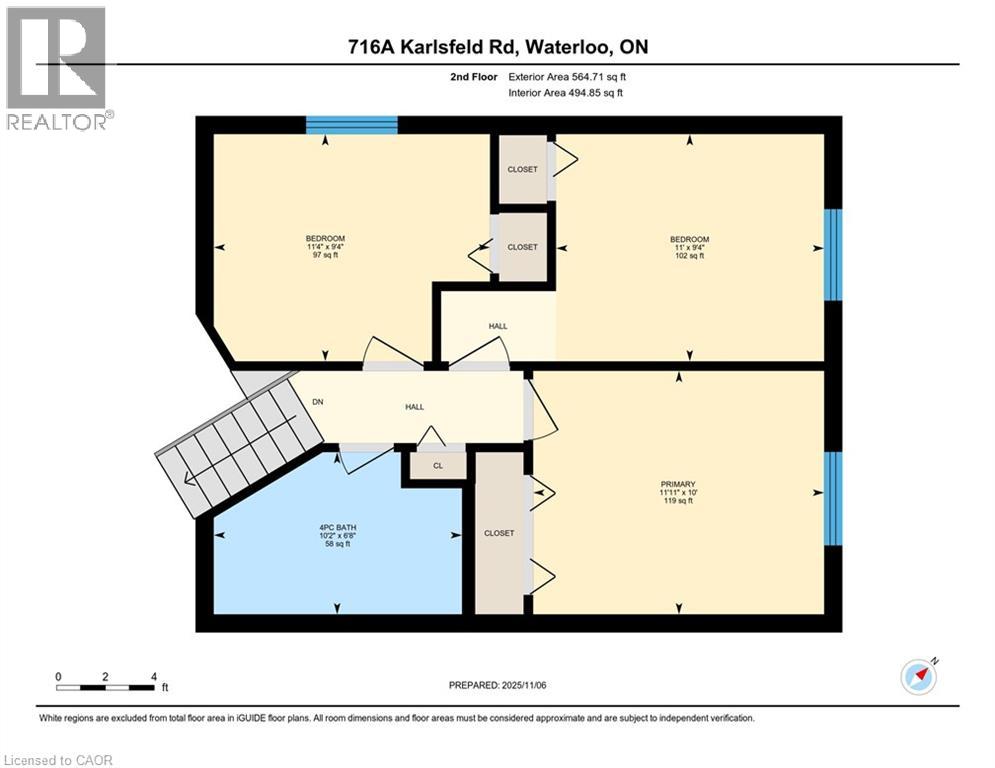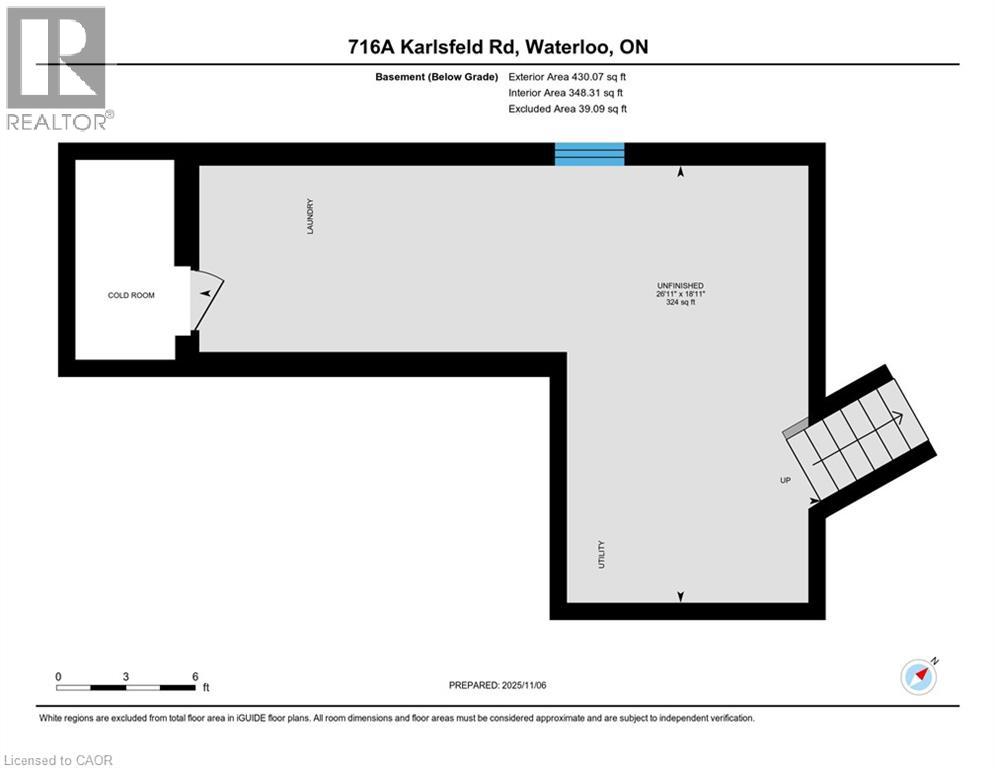LOADING
$600,000
Welcome to 716A Karlsfeld Rd! Prepare to be impressed with all the updates, upgrades, and quality of materials used in this property. **Brand new Kitchen with dovetail cabinets, quartz counters, 4 brand new appliances, a built-in pantry, and vaulted ceilings in the dining area with 2 skylights! **All new flooring and carpets, all new baseboards, interior doors, and casings. Entire home is freshly painted. **Both bathrooms have new vanities with quartz countertops and floorings, and lower-level bathroom has a brand-new glass shower. **Updated lighting throughout with additional potlights in the recroom area. **All new decora light switches and plugs. Massive recroom with larger windows and walk-out access to the rear-yard. Roof was replaced in 2021 with 30 year shingles. Located in family friendly Laurelwood neighbourhood just minutes from walking trails, only 5km from the University of Waterloo Campus, or 3 km away from the Boardwalk Shopping Centre. (id:62585)
Property Details
| MLS® Number | 40781460 |
| Property Type | Single Family |
| Amenities Near By | Playground, Public Transit, Schools, Shopping |
| Community Features | Quiet Area, Community Centre |
| Equipment Type | Water Heater |
| Features | Ravine, Conservation/green Belt, Paved Driveway |
| Parking Space Total | 2 |
| Rental Equipment Type | Water Heater |
| Structure | Porch |
Building
| Bathroom Total | 2 |
| Bedrooms Above Ground | 3 |
| Bedrooms Total | 3 |
| Appliances | Dishwasher, Refrigerator, Stove, Water Softener, Microwave Built-in |
| Basement Development | Unfinished |
| Basement Type | Full (unfinished) |
| Constructed Date | 2001 |
| Construction Style Attachment | Semi-detached |
| Cooling Type | Central Air Conditioning |
| Exterior Finish | Brick, Vinyl Siding |
| Heating Fuel | Natural Gas |
| Heating Type | Forced Air |
| Size Interior | 1514 Sqft |
| Type | House |
| Utility Water | Municipal Water |
Parking
| Attached Garage |
Land
| Acreage | No |
| Land Amenities | Playground, Public Transit, Schools, Shopping |
| Sewer | Municipal Sewage System |
| Size Depth | 111 Ft |
| Size Frontage | 25 Ft |
| Size Total Text | Under 1/2 Acre |
| Zoning Description | R5 |
Rooms
| Level | Type | Length | Width | Dimensions |
|---|---|---|---|---|
| Second Level | 4pc Bathroom | 6'8'' x 10'2'' | ||
| Second Level | Bedroom | 9'4'' x 11'4'' | ||
| Second Level | Bedroom | 9'4'' x 11'0'' | ||
| Second Level | Primary Bedroom | 10'0'' x 11'11'' | ||
| Basement | Utility Room | 18'11'' x 26'11'' | ||
| Main Level | 3pc Bathroom | 8'5'' x 8'2'' | ||
| Main Level | Foyer | 8'9'' x 5'10'' | ||
| Main Level | Dining Room | 19'9'' x 11'6'' | ||
| Main Level | Living Room | 19'10'' x 24'4'' | ||
| Main Level | Kitchen | 6'2'' x 13'3'' |
https://www.realtor.ca/real-estate/29082105/716-karlsfeld-road-unit-a-waterloo
Interested?
Contact us for more information
Irfan Gillani
Salesperson
(519) 741-0957

720 Westmount Rd.
Kitchener, Ontario N2E 2M6
(519) 741-0950
(519) 741-0957
No Favourites Found

The trademarks REALTOR®, REALTORS®, and the REALTOR® logo are controlled by The Canadian Real Estate Association (CREA) and identify real estate professionals who are members of CREA. The trademarks MLS®, Multiple Listing Service® and the associated logos are owned by The Canadian Real Estate Association (CREA) and identify the quality of services provided by real estate professionals who are members of CREA. The trademark DDF® is owned by The Canadian Real Estate Association (CREA) and identifies CREA's Data Distribution Facility (DDF®)
November 07 2025 09:00:46
REALTORS® Association of Hamilton-Burlington
RE/MAX Real Estate Centre Inc.
A password will be e-mailed to you
Contact Us
Use the form below to contact us!

